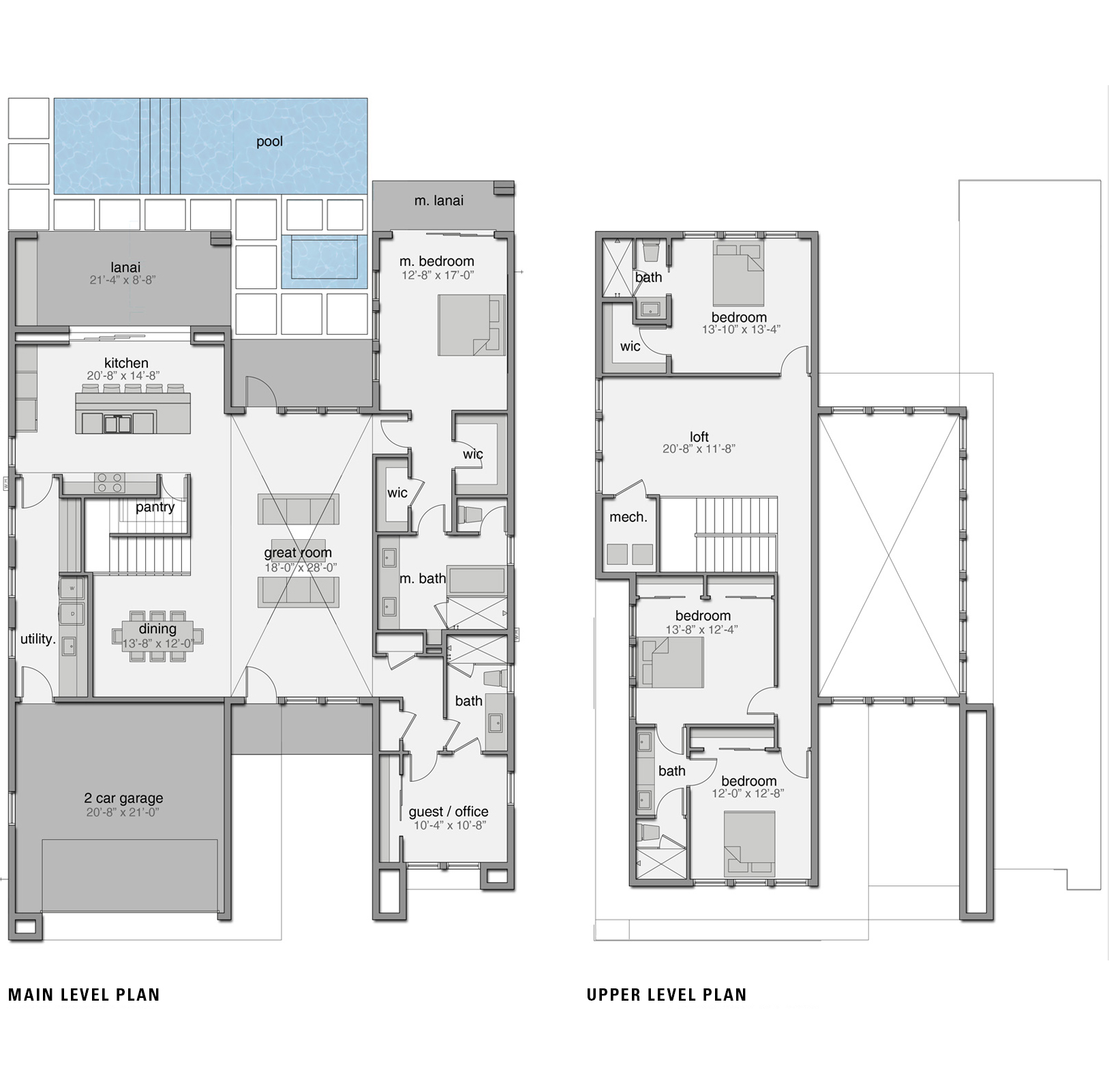Halo
Distinctive Design & Premium Finishes
Exterior
- 6” solid poured concrete walls
- Commercial roofing systems
- Impact resistant doors and windows
Interior
- Expansive open-floor plans with seamless indoor/outdoor living transitions
- Gourmet kitchens featuring custom European influenced contemporary
wood cabinets, soft closing doors and one-touch drawer glides - Premium Bosch® appliances package
- Stunning quartz counter surfaces
- Control4® smart home technology
with Nest® thermostats - Luxurious lighting packages
- Premium plumbing fixtures
- Tankless hot water heaters
- Select stone, porcelain and natural
wood flooring
Living 3,346 Sq ft | Total 4,097 Sq ft | Overall dimensions: 50'-0" x 75'-0"
- 4 Bedrooms
- 4 Bathrooms
- 2 Car Garage
- Covered Lanai With Retractable Screens
- Expansive Open Living Area
- Office / Guest Room
- Summer Kitchen Included
- Swimming Pool Included
*Renderings are for presentation purposes only. The builder/developer has the right to make changes to renderings, home finishes and community amenities at any time.
