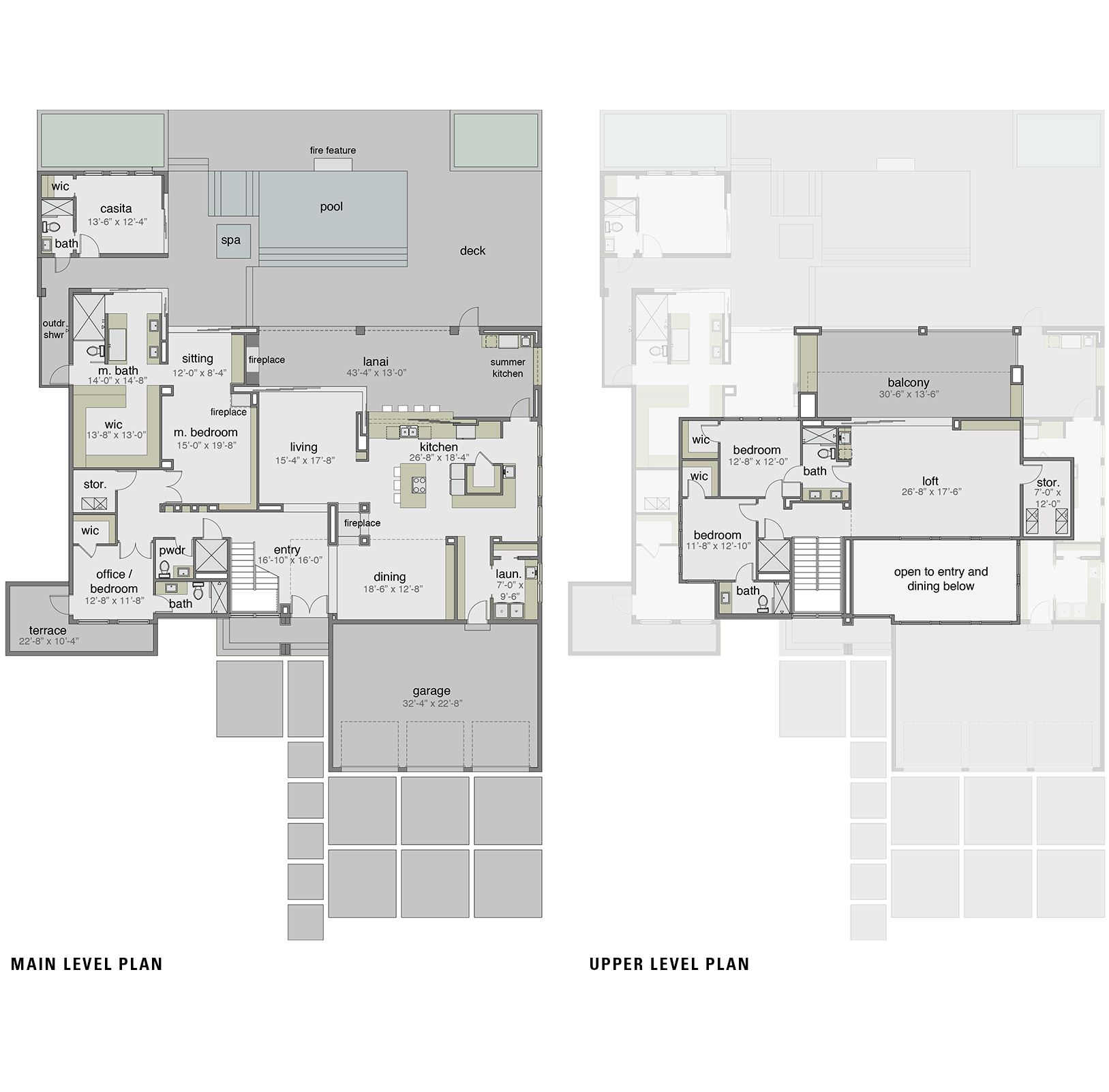Amaryllis
With emphasis on warm, organic living spaces, natural light and integrating indoor and outdoor living environments, this Riverside Drive residence redefines modern living; the entire back of the home opens seamlessly to a large covered entertainment lanai and can only be described as a visual testament to the indoor/outdoor aesthetic. This home includes four bedrooms, four full bathrooms, and one half bathroom. Additional features include a riverview lounge, a separate guest suite near the swimming pool, a very large open kitchen, family room, and dining spaces that couple with a large master suite and an adjacent flex space. The bedrooms and bathrooms upstairs flank a large entertaining space which seamlessly flows out to the riverview lounge balcony terrace.
Click here to see a full 3D Tour of this property: Amaryllis 3D Tour.
- 4 Bedrooms
- 4.5 Bathrooms
- 3 Car Garage
- Pool With Private Spa
- Expansive Outdoor Living Space
- Private Guest Suite
- Direct Riverfront
- Dock With Boat Lift
- Entertainment Lanai With Automated Screens
- Riverview Lounge
- Outdoor Kitchen
- Outdoor Fire Feature
- Sun Deck
